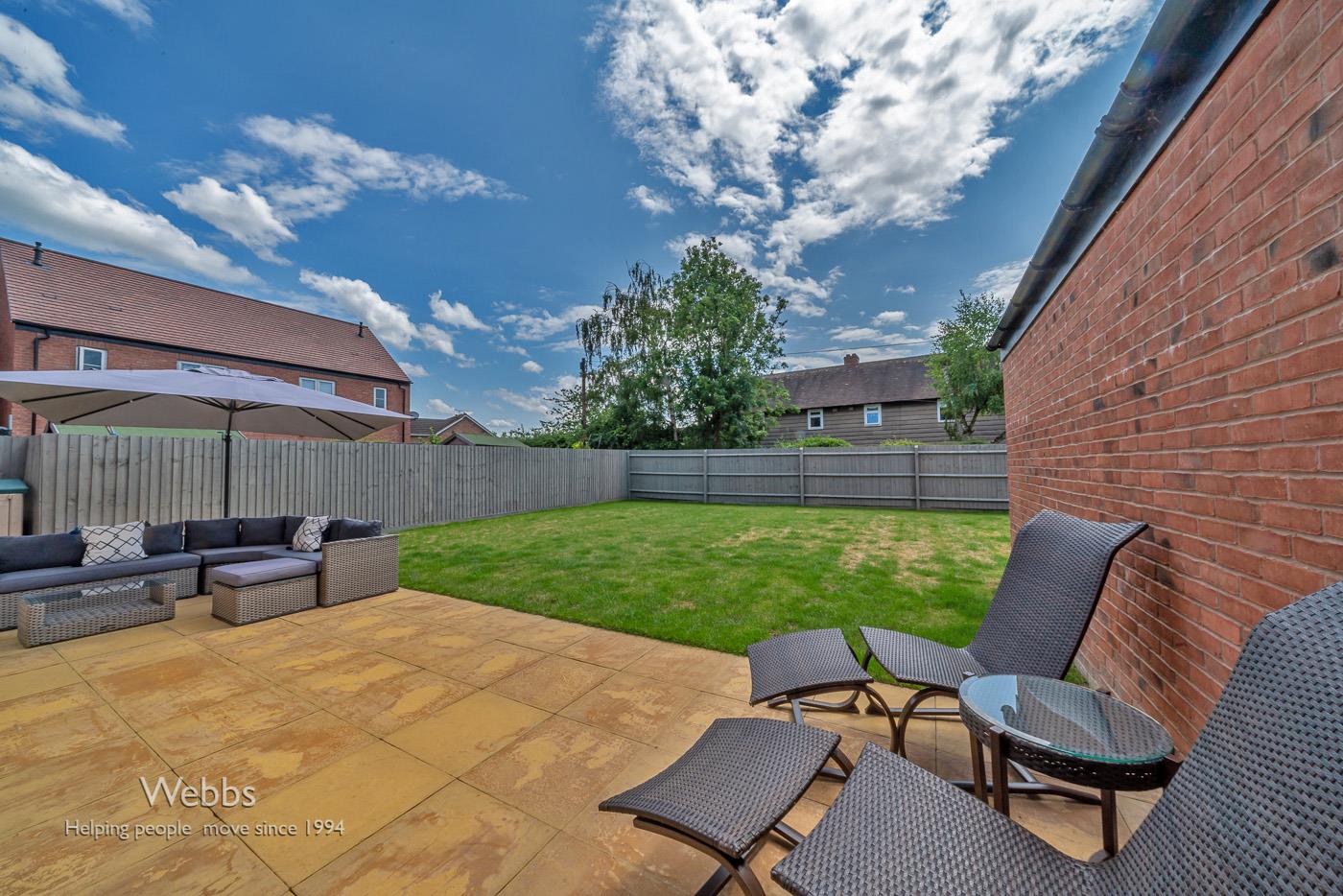Sold STC
£450,000
OIRO
The Flatts, Alrewas
** STUNNING MODERN DETACHED FAMILY HOME ** NO UPWARD CHAIN ** FOUR BEDROOMS ** BEAUTIFUL DINING KITCHEN WITH INTEGRATED APPLIANCES ** THREE RECEPTION ROOMS ** TWO EN-SUITES ** LARGE SOUTH-FACING REAR ...
Key Features
- STUNNING DETACHED FAMILY HOME
- SOUGHT AFTER VILLAGE LOCATION
- LARGE SOUTH FACING REAR GARDEN
- THREE RECEPTION ROOMS
- BEAUTIFUL DINING KITCHEN WITH INTEGRATED APPLIANCES
- GUEST W.C
- TWO EN-SUITES
- MODERN FAMILY BATHROOM
- FITTED BLINDS AND SHUTTERS THROUGHOUT
- INTERNAL VIEWING IS ESSENTIAL
Full property description
** STUNNING MODERN DETACHED FAMILY HOME ** NO UPWARD CHAIN ** FOUR BEDROOMS ** BEAUTIFUL DINING KITCHEN WITH INTEGRATED APPLIANCES ** THREE RECEPTION ROOMS ** TWO EN-SUITES ** LARGE SOUTH-FACING REAR GARDEN ** SOUGHT AFTER VILLAGE LOCATION ** FITTED BLINDS AND SHUTTERS THROUGHOUT ** OUTSTANDING SCHOOL CATCHMENT AREA ** INTERNAL VIEWING IS ESSENTIAL **
Webbs estate agents are delighted to offer for sale a beautifully presented modern detached family home. The property offers a high-end finish throughout and has fitted blinds/shutters throughout. Situated on a popular residential development in Alrewas, Burton -Upon - Trent which is a delightful village with excellent local amenities, a sought-after village school, and within the catchment area for John Taylor comprehensive school.
The accommodation comprises an entrance hallway, a guest w.c, a study, a dining room, a living room, and a stunning dining kitchen with integrated appliances. On the first floor, the master bedroom has a dressing area and an en-suite shower room, whilst the guest double bedroom also enjoys an additional guest en-suite. Bedrooms three and four are serviced by a modern family bathroom.
Externally there is a large south-facing enclosed rear garden and to the front of the property, there is a garage and a driveway providing off-road parking.
Entrance Hallway
Guest W.C
Study 2.6 x 1.91 (8'6" x 6'3" )
Dining Room 3.82 x 2.86 (12'6" x 9'4")
Living Room 4.34 x 3.78 (14'2" x 12'4")
Dining Kitchen 4.86 x 4.30 (15'11" x 14'1")
First Floor Landing
Bedroom One 3.83 x 3.03 (12'6" x 9'11")
With Dressing area and en-suite shower room
Bedroom Two 3.65 x 3.36 (11'11" x 11'0")
With En-suite Shower Room
Bedroom Three 3.83 x 2.68 (12'6" x 8'9")
Bedroom Four 2.72 x 2.10 (8'11" x 6'10")
Modern Family Bathroom

Get in touch
Sold STCDownload this property brochure
DOWNLOAD BROCHURETry our calculators
Mortgage Calculator
Stamp Duty Calculator
Similar Properties
-
Allport Road, Cannock
Sold STC£400,000** NO CHAIN ** POPULAR LOCATION ** OUTSTANDING POTENTIAL ** GENEROUS GARDENS ** PREVIOUS PLANNING FOR DETACHED BUNGALOW ** SUBSTANIAL FAMILY HOME ** FOUR BEDROOMS ** BATHROOM ** SHOWER ROOM ** SITTING ROOM ** LOUNGE ** KITCHEN DINER ** LARDER ** UTILITY ROOM ** DOUBLE DRIVEWAY ** VIEWING ADVISED ** ...4 Bedrooms2 Bathrooms3 Receptions -
School Road, Trysull, Wolverhampton
For Sale£475,000 OIRO** NO CHAIN ** WOW ** OUTSTANDING EXTENDED COTTAGE ** OPEN VIEWS TO THE FRONT ** HIGHLY SOUGHT AFTER PRESTIGIOUS VILLAGE LOCATION ** FULLY REFURBISHED THROUGHOUT ** DECEPTIVELY SPACIOUS ** FOUR BEDROOMS ** STUNNING REFITTED FAMILY BATHROOM ** RETAINING ORIGINAL FEATURES THROUGHOUT ** EXTENDED FAMILY...4 Bedrooms1 Bathroom2 Receptions -
Chenet Way, Cannock
For Sale£389,950 OIRO** POPULAR TOWN CENTRE LOCATION ** SPACIOUS DETACHED ** FOUR BEDROOMS ** EN-SUITE TO MASTER ** SPACIOUS LOUNGE ** MODERN KITCHEN DINER ** CONSERVATORY ** ENCLOSED REAR GARDEN ** IDEAL FOR TRANSPORT LINKS AND EXCELLENT SCHOOLS ** QUIET LOCATION ** VIEWING ADVISED ** Webbs Estate Agents are pleased to...4 Bedrooms2 Bathrooms2 Receptions













































