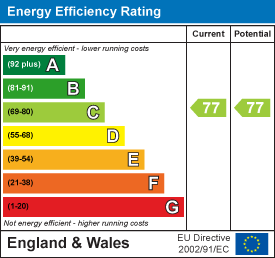Earlswood Way, Cannock
Key Features
- OVER 55'S RETIERMENT COMPLEX
- RESIDENTIAL FACILITIES
- OPTION TO BUY UP TO 75% SHARE
- TWO DOUBLE BEDROOMS
- OPEN PLAN KITCHEN LIVING ROOM WITH BALCONY
- FITTED BATHROOM
- POPULAR LOCATION
- RESIDENTS GARDENS AND PARKING
- CLOSE TO ALL LOCAL AMENITES
- CALL WEBBS ON 01543 468846 TO SECURE YOUR VIEWING
Full property description
**25% SHARE**OVER 55'S ONLY DEVELOPMENT** TWO DOUBLE BEDROOM APARTMENTS** FITTED KITCHEN** ENTRANCE HALL** SECOND FLOOR** POTENTIAL TO OWN 75% SHARE** BALCONY** FITTED SHOWER ROOM** RESIDENT PARKING** POPULAR LOCATION**LIFT TO ALL FLOORS** RESIDENTIAL FACILITIES**
Webbs Estate Agents are pleased to bring to market this over 55's retirement complex with services for care assistance 24 hours should this be required for the perspective buyer but also allowing a fully independent life, there are emergency call systems in each room connecting to staff around the clock day and night.
In the complex: there are additional facilities for all residents to enjoy these being: residents lounges, restaurant/ coffee shops, hairdresser and beauty salon, crafts room, laundry room, communal gardens and parking.,
Internally the apartment boasts, a light and bright lounge with wall to floor windows and door allowing the lounge to be flooded with natural daylight, open plan fitted kitchen with a variety of wall and base units and balcony finishes the living area, the balcony offers 180 degrees viewings across Cannock.
There is a large hallway with two storage cupboards, two double bedrooms and fitted shower room with access from the hall and Bedroom one.
The location of this property offers ease and connivence to Cannock Town Centre and the array of local amenities it has to offer along side transport links including bus & train stations, A460, A5 and M6/ M6 toll.
Call Webbs on 01543 468846 to secure your viewing!!!
Entrance Hall 2.958m x 2.700m (9'8" x 8'10")
Kitchen 2.377m x 3.358m (7'9" x 11'0")
Lounge 3,446m x 4,744m (9'10",1463'3" x 13'1",2440'11")
Balcony
Bedroom Two 2.167m x 3,333m (7'1" x 9'10",1092'6")
Bedroom One 3.087m x 4.961m (10'1" x 16'3")
Jack and Jill Bathroom 3.013m x 1.938m (9'10" x 6'4")
Identification checks - C
Should a purchaser(s) have an offer accepted on a property marketed by Webbs Estate Agents they will need to undertake an identification check. This is done to meet our obligation under Anti Money Laundering Regulations (AML) and is a legal requirement. We use a specialist third party service to verify your identity. The cost of these checks is £28.80 inc. VAT per buyer, which is paid in advance, when an offer is agreed and prior to a sales memorandum being issued. This charge is non-refundable.

Get in touch
BOOK A VIEWINGDownload this property brochure
DOWNLOAD BROCHURETry our calculators
Mortgage Calculator
Stamp Duty Calculator
Similar Properties
-
Eagleworks Drive, Walsall
Sold STC£36,800**TWO DOUBLE BEDROOM APARTMENT** 40% SHARE ** GROUND FLOOR ** NO ONWARD CHAIN ** THROUGH HALLWAY** PRIAVTE ACESS INTO THE PROEPRTY ** ALLOCATED PARKING** CUL-DE-SAC LOCATION ** LOUNGE DINER**Webbs Estate agents have the pleasure in offering this immaculately presented ground floor maisonette to mark...2 Bedrooms1 Bathroom1 Reception -
Earlswood Way, Cannock
For Sale£31,000** 25% SHARED OWNERSHIP ** TWO BEDROOMS ** AGE RESTRICTED TO 55 ** COMMUNAL FACILITIES AND GARDENS ** LIFTS TO ALL FLOORS ** SPACIOUS OPEN PLAN LIVING ROOM AND KITCHEN ** BALCONY ** WET ROOM ** AMPLE PARKING ** VIEWING STRONGLY ADVISED ** Webbs Estate Agents are pleased to offer a 25% shared ownersh...2 Bedrooms1 Bathroom1 Reception


































