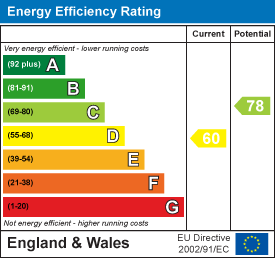For Sale
£345,000
Mallard Close, Walsall
** MODERN EXTENDED FAMILY SIZED DETACHED HOME ** POPULAR RESIDENTIAL LOCATION ** IMPROVED AND WELL PRESENTED THROUGHOUT ** EASY ACCESS TO SCHOOLS, SHOPS AND AMENITIES ** FOUR VERY GOOD SIZED BEDRO...
Key Features
- WELL PRESENTED, EXTENDED AND IMPROVED DETACHED HOME
- POPULAR AND CONVENIENT LOCATION
- FOUR BEDROOMS
- LIVING ROOM, DINING ROOM AND CONSERVATORY
- LARGE OPEN PLAN FAMILY KITCHEN
- FAMILY BATHROOM AND GUEST WC
- DOUBLE DRIVEWAY AND PRIVATE REAR GARDEN
- GARAGE
- DOUBLE GLAZING AND GAS CENTRAL HEATING
Full property description
** MODERN EXTENDED FAMILY SIZED DETACHED HOME ** POPULAR RESIDENTIAL LOCATION ** IMPROVED AND WELL PRESENTED THROUGHOUT ** EASY ACCESS TO SCHOOLS, SHOPS AND AMENITIES ** FOUR VERY GOOD SIZED BEDROOMS ** SPACIOUS MAIN LIVING ROOM ** CONSERVATORY ** GUEST WC ** LARGE OPEN PLAN FAMILY KITCHEN ** DINING ROOM ** FAMILY BATHROOM ** WELL MAINTAINED PRIVATE AND ENCLOSED REAR GARDEN ** ** DOUBLE DRIVEWAY PROVIDING AMPLE PARKING SPACE ** GARAGE **
Webbs Estate Agents are pleased to bring to the market this family sized detached home improved and extended and situated within a popular residential location close to local amenities, shops and schools. In brief consisting of a Entrance porch, reception hallway, living room, open plan fitted family kitchen , dining room, conservatory and guest WC. To the first floor we have four good sized bedrooms and a family bathroom, externally the property has a double width front driveway providing ample parking, a single garage , the rear garden is private and enclosed providing . EARLY VIEWING IS ADVISED TO AVOID DISAPPOINTMENT , CALL US ON 01922 663399.
Entrance porch
Reception hall
Living room 5.84m into bay x 3.67m (19'1" into bay x 12'0")
Dining room 3.06m x 3.02m (10'0" x 9'10")
Kitchen family room 5.23m max 4.35m max (17'1" max 14'3" max)
Conservatory 5.91m x 1.25m (19'4" x 4'1")
Guest WC
First floor landing
Bedroom one 4.05m max into bay x 3.73m (13'3" max into bay x 1
Bedroom two 3.14m 2.85m (10'3" 9'4")
Bedroom three 2.25m x 2.24m (7'4" x 7'4")
Bedroom four 2.33m x 1.97m (7'7" x 6'5")
Family Bathroom 3.75m x 1.70m (12'3" x 5'6")
Front garden and driveway
Garage 5.58m x 2.58m (18'3" x 8'5")
Rear garden

Get in touch
BOOK A VIEWINGDownload this property brochure
DOWNLOAD BROCHURETry our calculators
Mortgage Calculator
Stamp Duty Calculator
Similar Properties
-
Kingsdown Road, Burntwood
Sold STC£295,000 OIRO** EXTENDED STATE OF THE ART HOME ** EXCEPTIONALLY LOW ENERGY BILLS ** NORTH AND SOUTH FACING SOLAR PANELS ** 16.6 KWh BATERY STORAGRE ** MECHANICAL VENTILATION SYSTEM ** AIR SOURCE HEAT PUMP ** FOUR BEDROOMS ** STUNNING REFITTED SHOWSTOPPER BATHROOM ** KITCHEN DINER ** EXCELLENT SCHOOL CATCHMENTS *...4 Bedrooms1 Bathroom2 Receptions -
Salisbury Drive, Cannock
Sold STC£380,000** WELL PRESENTED ** STUNNING KITCHEN DINER ** SOUGHT AFTER LOCATION ** SPACIOUS LOUNGE WITH MEDIA WALL ** EXCELLENT SCHOOL CATCHMENTS ** AMPLE OFF ROAD PARKING ** EN-SUITE TO MASTER ** ENCLOSED REAR GARDEN ** IDEAL FOR DESIGNER SHOPPING VILLAGE ** VIEWING ESSENTIAL ** Webbs Estate Agents are please...4 Bedrooms2 Bathrooms1 Reception -
Jessie Road, Walsall
For Sale£395,000** STUNNING EXTENDED HIGH SPECIFICATION TRADITIONAL RESIDENCE ** FOUR GOOD SIZED BEDROOMS TO THE FIRST FLOOR(INCLUDING ,BEDROOM ONE WITH EN SUITE AND DRESSING ROOM ** ALTERED AND IMPROVED TO A VERY HIGH STANDARD THROUGHOUT ** DECEPTIVELY SPACIOUS AND LIGHT ACCOMMODATION ** MUCH SOUGHT AFTER AND C...4 Bedrooms2 Bathrooms3 Receptions





























