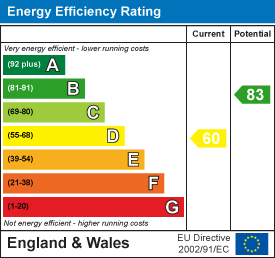For Sale
£310,000
Westway, Walsall
**DECEPTIVLEY SPACIOUS AND EXTENDED HOME** THREE WELL SIZED BEDROOMS** TWO RECPETION ROOMS** CONSERVATORY TO THE REAR** LARGE COUNTRYSTYLE KITCHEN DINER** PORCH AND ENTRANCE HALL**FAMILY BATHROOM**GAR...
Key Features
- DECEPTIVLEY SPACIOUS AND EXTENDED HOME
- THREE BEDROOMS
- TWO RECPETION ROOMS
- LARGE KITCHEN DINER
- CUL-DE-SAC LOCATION
- CONSERVATORY TO THE REAR
- GARAGE AND DRIVEWAY
- PRIVATE AND ENCLOSED REAR GARDEN
- SOUGHT AFTER LOCATION
- CALL WEBBS ON 01922 663399 TO SECURE YOUR VIEWING TODAY
Full property description
**DECEPTIVLEY SPACIOUS AND EXTENDED HOME** THREE WELL SIZED BEDROOMS** TWO RECPETION ROOMS** CONSERVATORY TO THE REAR** LARGE COUNTRYSTYLE KITCHEN DINER** PORCH AND ENTRANCE HALL**FAMILY BATHROOM**GARAGE AND DRIVEWAY**POTENTIAL TO EXTENDED STPP**CUL-DE-SAC LOCATION**
Webbs Estate Agents are pleased to bring to market this home nestled in a quiet cul-de-sac on Westway, this beautifully extended three-bedroom semi-detached house offers spacious and versatile living. The ground floor features two bright and welcoming reception rooms, perfect for family living or entertaining guests. At the heart of the home is a large country-style kitchen diner, complete with ample storage and space for casual dining and a conservatory to the rear enjoying views to the rear garden.
Upstairs, there are three well-proportioned bedrooms and a modern family bathroom. The private and enclosed rear garden offers both a lawn and paved patio area, ideal for outdoor relaxation or summer dining. The property also benefits from a garage and driveway parking. This home combines comfort, charm, and convenience in a highly desirable location.
Call Webbs on 01922 663399 to secure your viewing today!!!!
Entrance Porch
Hall
Lounge 4.339m x 3.844m (14'2" x 12'7")
Sitting Dining Room 3.454m x 3.594m (11'3" x 11'9")
Conservatory
Kitchen Diner 5.604m x 5.136m (18'4" x 16'10" )
MAX
Garage 4.880m x 2.882m (16'0" x 9'5")
First Floor Landing
Bedroom One 3.448m x 4.311m (11'3" x 14'1")
Bedroom Two 3.469m x 3.940m (11'4" x 12'11")
Bedroom Three 2.173m x 2.415m (7'1" x 7'11")
Family Bathroom

Get in touch
BOOK A VIEWINGDownload this property brochure
DOWNLOAD BROCHURETry our calculators
Mortgage Calculator
Stamp Duty Calculator
Similar Properties
-
Walsall Road, Cannock
Sold STC£350,000 Offers OverWebbs Estate Agents are delighted to present this beautifully renovated, traditional three-bedroom detached home on Walsall Road, seamlessly blending timeless elegance with modern convenience. This thoughtfully extended property has been updated to a high standard while retaining key original featur...3 Bedrooms1 Bathroom2 Receptions -
Shirehall Place, Heath Hayes, Cannock
For Sale£330,000 OIRO** NO CHAIN ** VIEWING ADVISED ** SPACIOUS DETACHED HOME ** SOUGHT AFTER LOCATION** THREE DOUBLE BEDROOMS ** FAMILY BATHROOM & ENSUITE ** LOUNGE & DINING ROOM ** MODERN KITCHEN ** UTILITY ROOM ** PRIVATE DRIVEWAY ** INTEGRAL GARAGE ** GENEROUS FRONT & REAR GARDENS ** POTENTIAL TO EXTEND ...3 Bedrooms2 Bathrooms2 Receptions -
Stafford Lane, Hednesford, Cannock
For Sale£300,000 Offers Over** ENVIABLE CORNER PLOT ** THREE GENEROUS BEDROOMS ** TWO RECEPTION ROOMS ** EXCELLENT SCHOOL CATCHEMENTS AND TRANSPORT LINKS ** BREAKFAST KITCHEN ** UTILITY AND GUEST WC ** IDEAL FOR HEDNESFORD TOWN CENTRE AND CANNOCK CHASE ** PERFECT FOR EXTENTION SUBJECT TO PLANNING ** VIEWING ADVISED ** Webbs Es...3 Bedrooms1 Bathroom2 Receptions


























