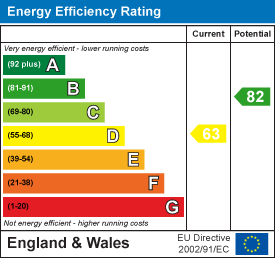For Sale
£370,000
Walsall Road, Aldridge, Walsall
**THREE BEDROOM DETACHED**REFITTED STYLISH KITCHEN**SLEEK REFITTED BATHROOM**PERFECT FAMILY HOME** PORCH AND HALL**EXTENDED LOUNGE** TWO RECPETION ROOMS** THREE GOOD SIZED BEDROOMS** LANDSCAPED REAR G...
Key Features
- THREE BEDROOM DETACHED HOME
- TWO RECEPTION ROOMS
- REFITTED MODERN KITCHEN
- REFITTED STUNNING BATHROOM
- LARGE DRIVEWAY AND GARAGE
- GUEST WC
- EXTENDED LOUNGE
- LANDSCAPED REAR GARDEN
- POPUAR LOCATION
- CALL WEBBS TODAY TO SECURE YOUR VIEWING!!!
Full property description
**THREE BEDROOM DETACHED**REFITTED STYLISH KITCHEN**SLEEK REFITTED BATHROOM**PERFECT FAMILY HOME** PORCH AND HALL**EXTENDED LOUNGE** TWO RECPETION ROOMS** THREE GOOD SIZED BEDROOMS** LANDSCAPED REAR GARDEN**LARGE DRIVEWAY**
This charming three-bedroom detached home on Walsall Road offers spacious and modern living in a sought-after location. The property features a welcoming porch and entrance hall leading to an extended lounge, perfect for relaxation and entertaining. The dining room is ideal for family meals, while the recently refitted modern kitchen provides a stylish and functional space. A convenient guest WC and an attached garage complete the ground floor layout.
Upstairs, the first floor boasts three generously sized bedrooms and a stunning, newly refitted bathroom. Outside, the property benefits from a mature rear garden, offering a peaceful retreat, and a large driveway to the front, providing ample parking.
This beautifully presented home is ideal for families seeking comfort and style in a prime location.
Porch
Entrance Hall
Extended Lounge 6.20m x 4.20m (20'4" x 13'9")
Dining Room 3.81m x 2.94m (12'5" x 9'7")
Refitted Kitchen 3.6m x 2.70m (11'9" x 8'10")
The stunning refitted kitchen offers a range of integrated appliances with a vast array of wall and base units complimented by a tile surround, inset sink and space for a cooker.
Lobby Area
Guest WC
Garage 5.43m x 2.44m (17'9" x 8'0")
Landing
Bedroom One 3.67m x 4.18m (12'0" x 13'8")
Bedroom Two 3.80m x 4.15m (12'5" x 13'7")
Bedroom Three 2.76m x 2.43m (9'0" x 7'11")
Refitted Bathroom

Get in touch
BOOK A VIEWINGDownload this property brochure
DOWNLOAD BROCHURETry our calculators
Mortgage Calculator
Stamp Duty Calculator
Similar Properties
-
Shirehall Place, Heath Hayes, Cannock
For Sale£330,000 OIRO** NO CHAIN ** VIEWING ADVISED ** SPACIOUS DETACHED HOME ** SOUGHT AFTER LOCATION** THREE DOUBLE BEDROOMS ** FAMILY BATHROOM & ENSUITE ** LOUNGE & DINING ROOM ** MODERN KITCHEN ** UTILITY ROOM ** PRIVATE DRIVEWAY ** INTEGRAL GARAGE ** GENEROUS FRONT & REAR GARDENS ** POTENTIAL TO EXTEND ...3 Bedrooms2 Bathrooms2 Receptions -
Ivy Grove, Brownhills, Walsall
For Sale£315,000 Offers Over** HIGHLY IMPRESSIVE AND IMMACULATELY MAINTAINED DETACHED RESIDENCE ** IMPROVED TO A HIGH STANDARD ** THREE/FOUR GOOD SIZED BEDROOMS ** MUCH SOUGHT AFTER CUL - DE - SAC LOCATION ** EXCELLENT LINKS TO AMENITIES, SCHOOLS AND SHOPS ** LANDSCAPED PRIVATE REAR GARDEN ** LIVING ROOM ** LARGE CONSERVAT...3 Bedrooms2 Bathrooms2 Receptions -
Wallheath Crescent, Walsall
Sold STC£375,000*** HUGE POTENTIAL ** DETACHED ** THREE BEDROOMS ** STUNNING VIEWS ** CORNER PLOT ** IDEAL FROM EXTENTION (STPP) ** OFF ROAD PARKING ** ENCLOSED REAR GARDEN ** STONNALL VILLAGE LOCATION ***WEBBS ESTATE AGENTS are thrilled to bring to market this lovely THREE BEDROOM DETACHED home on Wallheath Cresce...3 Bedrooms1 Bathroom2 Receptions































