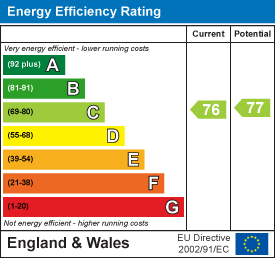Sold STC
£99,950
Argyll Court, Essington Road, Willenhall
** OUTSTANDING GROUND FLOOR APARTMENT ** GAS CENTRAL HEATING ** POPULAR LOCATION ** VIEWING IS ESSENTIAL ** LONG YEAR LEASE ** DECEPTIVELY SPACIOUS THROUGHOUT ** SHOW HOME STANDARD ** SECURE INTERCOM ...
Key Features
- MODERN GROUND FLOOR APARTMENT
- IMPROVED AND IMMACULATELY PRESENTED
- GAS CENTRAL HEATING AND UPVC DOUBLE GLAZING
- IMPRESSIVE OPEN PLAN LOUNGE DINER AND KITCHEN
- DECEPTIVELY SPACIOUS
- VERY SPACIOUS DOUBLE BEDROOM
- POPULAR AND CONVENIENT LOCATION
- LONG LEASE TERM
- PARKING AND COMMUNAL GARDENS
Full property description
** OUTSTANDING GROUND FLOOR APARTMENT ** GAS CENTRAL HEATING ** POPULAR LOCATION ** VIEWING IS ESSENTIAL ** LONG YEAR LEASE ** DECEPTIVELY SPACIOUS THROUGHOUT ** SHOW HOME STANDARD ** SECURE INTERCOM ACCESS ** SECURE ALLOCATED PARKING ** OPEN PLAN KITCHEN / LOUNGE ** GENEROUS DOUBLE BEDROOM ** MODERN BATHROOM ** COMMUNAL GROUNDS **
Webbs Estate Agents have pleasure in offering this very well presented GROUND FLOOR APARTMENT, situated in a well maintained complex in a great location, being close to all local amenities, shops and bus routes. This beautifully presented apartment briefly comprises: communal entrance with secure intercom access, private through hallway, Open Plan Living with lounge diner and a modern kitchen, generous double bedroom and modern bathroom. Externally there is communal grounds, secure allocated and visitor parking. Benefiting from gas central heating and UPVC double glazing throughout.
Leasehold ;105 years remaining
Council Tax Band: A
EPC Grade: C
COMMUNAL HALLWAY
THROUGH HALLWAY
OPEN PLAN KITCHEN/LOUNGE DINER
LOUNGE DINER AREA 4.06m x 2.87m (13'3" x 9'4")
KITCHEN AREA 2.85m x 1.70m (9'4" x 5'6")
GENEROUS DOUBLE BEDROOM 5.61m x 3.07m (18'4" x 10'0")
MODERN BATHROOM
COMMUNAL GROUNDS
ALLOCATED AND VISITOR PARKING

Get in touch
Sold STCDownload this property brochure
DOWNLOAD BROCHURETry our calculators
Mortgage Calculator
Stamp Duty Calculator
Similar Properties
-
Van Gogh Close, Heath Hayes, Cannock
Sold STC£87,500 OIRO**SHORT LEASE BUT STILL MORTGAGEABLE ** GROUND FLOOR FLAT ** WELL PRESENTED ** POPULAR LOCATION ** VIEWING ADVISED** GENEROUS GARDENS ** FABULOUS PLOT ** LOUNGE DINER ** KITCHEN ** DOUBLE BEDROOM ** FAMILY BATHROOM ** NO CHAIN **Webbs Estate Agents have pleasure in offering this well-presented groun...1 Bedroom1 Bathroom1 Reception -
Longacres, Cannock
Sold STC£100,000** CHAIN FREE ** FIRST FLOOR ** OVERLOOKING HEDNESFORD HILLS ** MODERN KITCHEN AND BATHROOM ** GARAGE WITH ELECTRIC ROLLER SHUTTER DOOR ** VIEWING ADVISED ** Webbs Estate Agents are pleased to offer for sale a spacious first-floor one-bedroom flat with open views over Hednesford hills, excellent tra...1 Bedroom1 Bathroom1 Reception -
Druids Walk, Walsall Wood, Walsall
Sold STC£95,000 OIRO** FANTASTIC FIRST FLOOR APARTMENT ** SPACIOUS THROUGHOUT ** SOUGHT AFTER WALSALL WOOD LOCATION ** GAS CENTRAL HEATING ** POPULAR LOCATION ** VIEWING IS ESSENTIAL ** DECEPTIVELY SPACIOUS THROUGHOUT ** WELL MAINTAINED ** OPEN PLAN BREAKFAST KITCHEN ** LOUNGE DINING ROOM ** GENEROUS DOUBLE BEDROOM *...1 Bedroom1 Bathroom1 Reception























