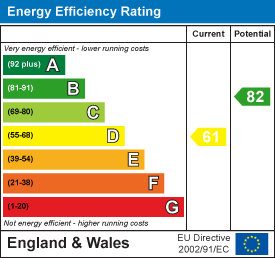Belfry Close, Walsall
Key Features
- FAMILY SIZED DETACHED RESIDENCE
- SOLD BY MODERN METHOD OF AUCTION WITH NO ONWARD CHAIN
- HIGHLY DESIRABLE TURNBERRY ESTATE LOCATION
- BUYERS FEE APPLY, SUBJECT TO RESERVE PRICE
- FOUR GOOD SIZED BEDROOMS AND THREE RECEPTION ROOMS
- KITCHEN AND UTILITY ROOM
- FAMILY BATHROOM, EN SUITE AND GUEST WC
- DOUBLE GARAGE
- DOUBLE GLAZING AND GAS CENTRAL HEATING
- GENEROUS DRIVE AND MATURE PRIVATE REAR GARDEN
Full property description
** FOR SALE BY MODERN METHOD OF AUCTION ** DESIRABLE TURNBERRY ESTATE LOCATION ** MODERN FAMILY SIZED DETACHED HOME ** BUYER FEES APPLY ** SUBJECT TO A RESERVE PRICE ** NO ONWARD CHAIN ** LOVELY QUIET POSITION ** SPACIOUS AND WELL MAINTAINED DETACHED FAMILY HOME ** FOUR BEDROOMS ** FAMILY BATHROOM AND EN - SUITE ** GUEST WC ** LIVING ROOM ** DINING ROOM ** ** STUDY/OFFICE ** FITTED KITCHEN AND UTILITY ROOM ** DOUBLE GARAGE AND DRIVEWAY PROVIDING AMPLE PARKING ** PRIVATE REAR GARDEN ** VIEWING HIGHLY ADVISED **
Webbs Estate Agents are delighted to bring to market this decpetively spacious family sized favourably positioned within a lovely cul-de-sac set in the highly sought after Turnberry Estate. Close to all local amenities including schools shops and great transport links.
Internally this property boasts a reception hallway, living room, dining room, study/office, kitchen, utility room and guest WC, the first floor landing leads to four bedrooms, family bathroom and en suite. Externally there is a driveway to the front, double garage, the side access leads to the fully enclosed private rear garden. We dont see this one being available for long so get in touch today and arrange your early viewing. Contact the Bloxwich branch on 01922 663399.
Reception hall
Guest WC
Study/office 1.99m x 1.95m (6'6" x 6'4")
Living room 6.43m plus bay x 3.61m (21'1" plus bay x 11'10")
Dining room 3.06m x 3.05m (10'0" x 10'0")
Kitchen 4.11m x 2.73m (13'5" x 8'11")
Utility room 2.09m x 1.63m (6'10" x 5'4")
First floor landing
Master bedroom 3.70m x 3.13m (12'1" x 10'3")
En suite
Bedroom two 3.28m x 3.11m (10'9" x 10'2")
Bedroom three 3.42m max 2.53m min x 2.62m (11'2" max 8'3" min x
Bedroom four 2.77m x 2.37m (9'1" x 7'9")
Family bathroom 2.35m x 1.70m (7'8" x 5'6")
Front driveway
Double garage 5.23m x 5.10m (17'1" x 16'8")
Mature private rear garden
Auctioneers comments
This property is for sale by the Modern Method of Auction. Should you view, offer or bid on the property, your information will be shared with the
Auctioneer, iamsold Limited.
This method of auction requires both parties to complete the transaction within 56 days of the draft contract for sale being received by the buyers
solicitor (for standard Grade 1 properties). This additional time allows buyers to proceed with mortgage finance (subject to lending criteria,
affordability and survey).
The buyer is required to sign a reservation agreement and make payment of a non-refundable Reservation Fee. This being 4.5% of the purchase price
including VAT, subject to a minimum of £6,600.00 including VAT. The Reservation Fee is paid in addition to purchase price and will be considered as
part of the chargeable consideration for the property in the calculation for stamp duty liability. Buyers will be required to go through an identification
verification process with iamsold and provide proof of how the purchase would be funded.

Get in touch
BOOK A VIEWINGDownload this property brochure
DOWNLOAD BROCHURETry our calculators
Mortgage Calculator
Stamp Duty Calculator
Similar Properties
-
Florendine Street, Amington, Tamworth
Sold STC£350,000 Offers Over** SEMI DETACHED HOME WITH A PURPOSE BUILT ANNEXE ** SHOWHOME STANDARD THROUGHOUT ** FOUR GENEROUS BEDROOMS ** LOUNGE ** DINING ROOM ** CONSERVATORY ** LOUNGE DINER ** ** STUNNING KITCHEN ** ANNEXE KITCHEN ** TWO SHOWER ROOMS ** UTILITY ROOM ** LANDSCAPED GARDENS ** EXTENSIVE DRIVEWAY ** EXCELLENT ...4 Bedrooms2 Bathrooms4 Receptions -
Field Road, Bloxwich, Walsall
Sold STC£399,950 OIRO** NO CHAIN ** HEAVILY EXTENDED DETACHED FAMILY HOME ** DECEPTIVELY SPACIOUS ** POPULAR LOCATION ** VIEWING IS ESSENTIAL ** FOUR DOUBLE BEDROOMS ** FAMILY BATHROOM ** ENSUITE ** TWO RECEPTION ROOMS ** BREAKFAST KITCHEN ** CONSERVATORY ** GENEROUS GARDENS ** AMPLE DRIVEWAY ** POTENTIAL FOR LOFT CONVE...4 Bedrooms2 Bathrooms3 Receptions -
Dove Hollow, Great Wyrley, Walsall
For Sale£345,000** FOUR BEDROOM DETACHED HOME** CUL-DE-SAC LOCATION ** TWO REPCETION ROOMS ** GUEST WC ** FITTED KITCHEN ** FITTED BATHROOM ** WELL MANICURED REAR GARDEN ** GARAGE ** BLOCK PAVED DRIVEWAY** POPULAR RESIDENTIAL LOCATION ** CLOSE TO LOCAL SHOPS, SCHOOLS AND AMENITES** CLOSE TO ROAD AND TRANSPORT LINKS...4 Bedrooms1 Bathroom2 Receptions





























