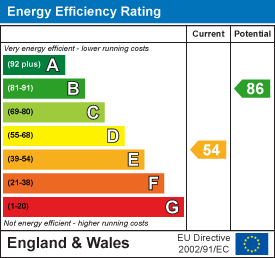For Sale
£210,000
Bilberry Bank
**FOUR BEDROOM SEMI DETACHED HOME** EXTENDED TO THE REAR** DOWNSTAIRS SHOWER ROOM** UPSTAIRS BATHROOM**FITTED KITCHEN** LOUNGE AND SEPARATE DINING AREA** THREE GENEROUS BEDROOMS** PRIVATE AND ENCLOSED...
Key Features
- FOUR BEDROOM EXTENDED SEMI DETACHED HOME
- DOWNSTAIRS SHOWER ROOM
- UPSTAIRS BATHROOM
- FITTED KITCHEN
- LOUNGE AND SEPERATE DINING AREA
- CUL-DE-SAC LOCATION
- GARAGE IN BLOCK BEHIND THE HOMES
- POPULAR LOCATION
- CLOSE TO ALL LOCAL AMENITIES
- CALL WEBBS ON 01543 468846 TO SECURE YOUR VIEWING
Full property description
**FOUR BEDROOM SEMI DETACHED HOME** EXTENDED TO THE REAR** DOWNSTAIRS SHOWER ROOM** UPSTAIRS BATHROOM**FITTED KITCHEN** LOUNGE AND SEPARATE DINING AREA** THREE GENEROUS BEDROOMS** PRIVATE AND ENCLOSED REAR GARDEN** CUL-DE-SAC LOCATION** VIEWING IS ESSENTIAL**GARAGE TO THE REAR**
Webbs Estate Agents are pleased to bring to market this extended four bedroom semi detached home situated close to all local amenities including Cannock Chase and area of outstanding natural beauty.
This family home briefly comprises of: entrance hall, shower room, fitted kitchen, lounge, dining area and bedroom four.
on the first floor there are three generously sized bedrooms and bathroom.
To the front of this home there is a lawn and pathway leading to the front of this home, to the rear there is a private and enclosed rear garden and garage.
Viewing is essential to appreciate the size of this property.
Entrance Hall
Shower Room 2.315m x 0.872m (7'7" x 2'10")
Kitchen 2.563m x 4.624m (8'4" x 15'2")
Lounge 5.382m x 3.507 (17'7" x 11'6")
Dining Area 2.835m x 2.519m (9'3" x 8'3")
Bedroom Four 2.772m x 3.162m (9'1" x 10'4")
First Floor
Bedroom One 4.704m x 3.019m (15'5" x 9'10")
Bedroom Two 3.325m x 3.162m (10'10" x 10'4")
Bedroom Three 3.605m x 2.947m (11'9" x 9'8")
Bathroom 1.741m x 2.134m (5'8" x 7'0")

Get in touch
BOOK A VIEWINGDownload this property brochure
DOWNLOAD BROCHURETry our calculators
Mortgage Calculator
Stamp Duty Calculator
Similar Properties
-
Broad Lane, Essington, Wolverhampton
For Sale£190,000**THREE BEDROOM TERRACE** PARKING AND GARAGE** PORCH** LOUNGE DINER** LARGE KITCHEN** UTILITY AREA** TWO GENEROUS BEDOROMS AND LARGE LOFT ROOM** LARGE STORAGE ROOM ON THE FIRST FLOOR** EXTENSIVE GARDEN** IN NEED OF SOME TLC** GREAT FAMILY HOME** POPULAR AND DESRIBALE LOCATION** Webbs Estate Agents a...4 Bedrooms1 Bathroom1 Reception -
Bridge Avenue, Cheslyn Hay
Sold STC£240,000 Offers Over** SOUGHT AFTER LOCATION ** SEMI DETACHED HOUSE ** EXTENDED AND IMPROVED TO A GOOD STANDARD THROUGHOUT ** DECEPTIVELY SPACIOUS ** INTERNAL VIEWING ADVISED ** FOUR GOOD SIZED BEDROOMS ** MODERN SHOWER ROOM/WC ON FIRST FLOOR ** SPACIOUS THROUGH LIVING ROOM AND DINING AREA ** EXTENDED RE-FITTED MO...4 Bedrooms1 Bathroom1 Reception -
Hall Street East, Wednesbury
For Sale£200,000 Offers Over**FOUR BEDROOM TERRACE ** MUCH IMPROVED FAMILY HOME ** KITCHEN DINER ** GUEST WC ** UTILTIY ROOM ** LARGE FAMILY HOME** REFITTED KITCHEN ** POPULAR LOCATION** CLOSE TO LOCAL SHOPS, SCHOOL AND AMENITIES ** CALL ON 01922 663399 TO SECURE YOUR VIEWING **Webbs Estate Agents are please to bring to market...4 Bedrooms1 Bathroom1 Reception
























