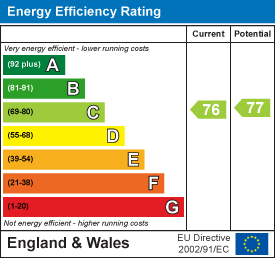Sold STC
£295,000
OIRO
Kingsdown Road, Burntwood
** EXTENDED STATE OF THE ART HOME ** EXCEPTIONALLY LOW ENERGY BILLS ** NORTH AND SOUTH FACING SOLAR PANELS ** 16.6 KWh BATERY STORAGRE ** MECHANICAL VENTILATION SYSTEM ** AIR SOURCE HEAT PUMP ** FOUR ...
Key Features
- EXCEPTIONALLY LOW ENERGY HOME
- EXTENDED FOUR BEDROOM SEMI DETACHED
- AIR SOURCE HEAT PUMP HEATING SYSTEM
- MECHANICAL VENTILATION SYSTEM
- STUNNING REFITTED FOUR PIECE FAMILY BATHROOM
- NORTH AND SOUTH FACING SOLAR PANELS
- 16.6KWh BATERY STORAGE
- TRIPLE GLAZING
- LANDSCAPED REAR GARDEN
- EXCELLENT SCHOOLS, SHOPS, LOCAL AMENITIES AND COUNTRYSIDE
Full property description
** EXTENDED STATE OF THE ART HOME ** EXCEPTIONALLY LOW ENERGY BILLS ** NORTH AND SOUTH FACING SOLAR PANELS ** 16.6 KWh BATERY STORAGRE ** MECHANICAL VENTILATION SYSTEM ** AIR SOURCE HEAT PUMP ** FOUR BEDROOMS ** STUNNING REFITTED SHOWSTOPPER BATHROOM ** KITCHEN DINER ** EXCELLENT SCHOOL CATCHMENTS ** EXCEPTIONALLY LOW HEATING COSTS ** VIEWING ADVISED **
Webbs Estate Agents are pleased to offer an exceptionally low-energy home, environmentally conscious and having both north and south-facing solar panels with a 16.6KWh battery storage, mechanical ventilation system that pumps fresh filtered air into the whole house, triple glazing and EV charging unit are just some of the many benefits this home offers.
In brief consisting of entrance with underfloor heating, a spacious lounge with English shutters, the kitchen diner has an integrated fridge and dishwasher, double doors to the landscaped rear garden and an internal door to the utility room, guest WC and storage space with a composite door.
To the first floor there are four generous bedrooms and a simply stunning refitted bathroom with double ended bath, walk-in shower, countertop basin and wall-mounted WC, the showstopper penny floor has wet underfloor heating, close to excellent schools, local shops and amenities VIEWING IS THE ONLY WAY TO APPRECIATE THE PROPERTY ON OFFER FULLY.
ENTRANCE
SPACIOUS LOUNGE 4.30 x 3.4 (14'1" x 11'1" )
KITCHEN DINER 4.43 x 2.98 (14'6" x 9'9")
UTILITY ROOM 4.317 x 1.910 (14'1" x 6'3")
REFITTED GUEST WC
GARAGE/STORAGE ROOM
LANDING
BEDROOM ONE 3.668 x 3.191 (12'0" x 10'5")
BEDROOM TWO 2.57 x 2.38 (8'5" x 7'9")
BEDROOM THREE 2.73 x 1.77 (8'11" x 5'9")
BEDROOM FOUR 3.362 x 1.935 (11'0" x 6'4")
STUNNING REFITTED FOUR PIECE BATHROOM 3.645 x 1.923 (11'11" x 6'3")
LANDSCAPED REAR GARDEN
FRONT DRIVEWAY

Get in touch
Sold STCDownload this property brochure
DOWNLOAD BROCHURETry our calculators
Mortgage Calculator
Stamp Duty Calculator
Similar Properties
-
Broad Lane, Essington, Wolverhampton
Sold STC£260,000 OIRO** WOW ** STUNNING TRADITIONAL SEMI DETACHED FAMILY HOME ** SOUGHT AFTETR SEMI RURAL LOCATION ** INTERNAL VIEWING IS ESSENTIAL ** DECEPTIVELY SPACIOUS ** FABULOUS KITCHEN DINER FAMILY ROOM ** GENEROUS LOUNGE DINER ** FOUR BEDROOMS ** FAMILY BATHROOM ** ENSUITE ** REAR DRIVEWAY ** GENEROUS LANDSCAPE...4 Bedrooms2 Bathrooms1 Reception -
Littleworth Road, Hednesford, Cannock
For Sale£280,000** DECEPTIVELY SPACIOUS DETACHED HOME ** FOUR BEDROOMS ** MAIN BEDROOM WITH BALCONY ** REFITTED MODERN KITCHEN DINER ** SPACIOUS LOUNGE ** EXCELLENT SCHOOL CATCHMENTS ** IDEAL FOR LOCAL SHOPS AND AMENITIES ** EASY ACCESS TO HEDNESFORD HILLS AND CANNOCK CHASE ** TIERED REAR GARDEN ** MATURE FRONT GAR...4 Bedrooms1 Bathroom1 Reception -
Waveney Grove, Shoal Hill, Cannock
For Sale£300,000 OIRO** NO CHAIN ** POPULAR LOCATION ** DETACHED FAMILY HOME ** IN NEED OF UPGRADING ** FOUR BEDROOMS ** FAMILY BATHROOM ** LOUNGE DINER ** SNUG / DINING ROOM ** KITCHEN ** GUEST WC ** SHOWER ROOM ** SECLUDED REAR GARDEN ** PRIVATE DRIVEWAY ** GARAGE ** Webbs Estate Agents have pleasure in offering this ...4 Bedrooms2 Bathrooms2 Receptions






























