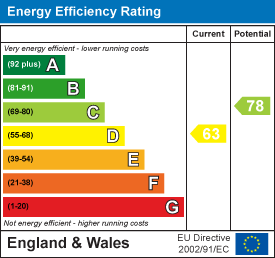Sold STC
£270,000
Railway Street, Norton Canes, Cannock
** NO CHAIN ** DETACHED HOME ** THREE BEDROOMS ** OPEN PLAN LOUNGE, KITCHEN AND DINING ROOM ** TWO FURTHER RECEPTION ROOMS** IDEAL FOR CHASEWATER COUNTRY PARK ** LARGE REAR GARDEN ** EXCELLENT SCHOOL...
Key Features
- DETACHED HOME
- NO CHAIN
- THREE BEDROOMS
- THREE RECEPTION ROOMS
- LARGE REAR GARDEN
- LARGE OPEN PLAN LIVING, KITCHEN AND DINING ROOM
- EXCELLENT SCHOOL CATCHMENTS
- IDEAL FOR CHASEWATER COUNTRY PARK
- SOME COSMETIC FINISH NEEDED
- IDEAL LOCATION - VIEWING ADVISED
Full property description
** NO CHAIN ** DETACHED HOME ** THREE BEDROOMS ** OPEN PLAN LOUNGE, KITCHEN AND DINING ROOM ** TWO FURTHER RECEPTION ROOMS** IDEAL FOR CHASEWATER COUNTRY PARK ** LARGE REAR GARDEN ** EXCELLENT SCHOOLS AND TRANSPORT LINKS ** AMPLE OFF ROAD PARKING ** IN NEED OF SOME COSMETIC FINISHING ** VIEWING ADVISED **
Webbs Estate Agents are pleased to bring to the market a detached home within walking distance to local shops, amenities and schools, also offering easy access to Chasewater Country Park and having excellent transport links.
In brief consisting of a side entrance porch and entrance hallway, the rear of the property boasts a large open plan living area with a modern refitted kitchen, dining area and a lounge, two further reception rooms at the front of the property have a versatility of uses.
To the first floor there are three generous bedrooms and a family bathroom, externally the property has a large rear garden and ample off-road parking via the front driveway, the garage has been converted, but a small space was left to provide storage.
VIEWING ADVISED TO APPRECIATE THE SIZE AND LOCATION OF THE PROPERTY ON OFFER.
PORCH
HALLWAY
OPEN PLAN REFITTED KITCHEN, LOUNGE AND DINING ROOM 6.55m max x 5.34m (21'5" max x 17'6")
SITTING ROOM 4.16 x 2.81 (13'7" x 9'2")
RECEPTION ROOM (CONVERTED GARAGE) 4.108 x 2.402 (13'5" x 7'10")
LANDING
BEDROOM 1 5.19m x 2.80m (17'0" x 9'2" )
BEDROOM 2 3.55m x 2.80m (11'7" x 9'2")
BEDROOM 3 2.41m x 2.26m (7'10" x 7'4")
BATHROOM

Get in touch
Sold STCDownload this property brochure
DOWNLOAD BROCHURETry our calculators
Mortgage Calculator
Stamp Duty Calculator
Similar Properties
-
Station Road, Pelsall, Walsall
Sold STC£250,000** EXTENDED SEMI DETACHED HOME ** OVERLOOKING PELSALL COMMON ** GARAGE / DRIVEWAY TO REAR ** DECEPTIVLEY SPACIOUS ** TWO RECEPTION ROOMS ** LARGE KITCHEN DINER** DOWNSTAIRS SHOWER ROOM AND GUEST WC ** GARAGE TO THE REAR ** THREE DOUBLE BEDROOMS ** FOUR PIECE SUITE BATHROOM ** CELLAR ** PRIVATE REAR ...3 Bedrooms1 Bathroom2 Receptions -
Seabury Drive, Hednesford, Cannock
Sold STC£285,000 OIRO** STUNNING SHOW HOME STANDARD ** ENVIABLE KITCHEN DINER ** THREE GENEROUS BEDROOMS ** MASTER WITH EN-SUITE AND DRESSING ROOM ** LOUNGE WITH MEDIA WALL ** LANDSCAPED REAR GARDEN ** IDEAL FOR CANNOCK CHASE ** AMPLE OFF ROAD PARKING ** VIEWING STRONGLY ADVISED ** NHBC 10 YEAR GUARANTEE ** Webbs Estate...3 Bedrooms2 Bathrooms1 Reception -
Sweetbriar Way, Wimblebury / Heath Hayes, Cannock
Sold STC£230,000 Offers Over** SPACIOUS HOME ** ENVIABLE CONSERVATORY ** MODERN KITCHEN ** LOUNGE DINER ** UTILITY ROOM ** ENCLOSED PRIVATE REAR GARDEN ** THREE BEDROOMS ** EN-SUITE TO MASTER ** MODERN BATHROOM ** EXCELLENT SCHOOL CATCHMENTS ** IDEAL FOR LOCAL SHOPS AND AMENITIES ** VIEWING ADVISED **Webbs Estate Agents are pl...3 Bedrooms2 Bathrooms2 Receptions






















