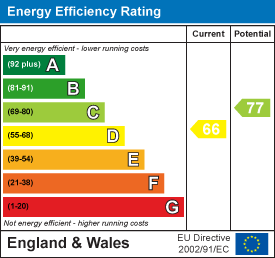For Sale
£475,000
OIRO
School Road, Trysull, Wolverhampton
** NO CHAIN ** WOW ** OUTSTANDING EXTENDED COTTAGE ** OPEN VIEWS TO THE FRONT ** HIGHLY SOUGHT AFTER PRESTIGIOUS VILLAGE LOCATION ** FULLY REFURBISHED THROUGHOUT ** DECEPTIVELY SPACIOUS ** FOUR BEDROO...
Key Features
- FULLY RENOVATED
- VIEWING IS ESSENTIAL
- SOUGHT AFTER VILLAGE LOCATION
- EXTENDED TO THE REAR
- FABULOUS KITCHEN FAMILY ROOM
Full property description
** NO CHAIN ** WOW ** OUTSTANDING EXTENDED COTTAGE ** OPEN VIEWS TO THE FRONT ** HIGHLY SOUGHT AFTER PRESTIGIOUS VILLAGE LOCATION ** FULLY REFURBISHED THROUGHOUT ** DECEPTIVELY SPACIOUS ** FOUR BEDROOMS ** STUNNING REFITTED FAMILY BATHROOM ** RETAINING ORIGINAL FEATURES THROUGHOUT ** EXTENDED FAMILY KITCHEN ** GUEST WC ** GARAGE ** PRIVATE DRIVEWAY ** INTERNAL VIEWING IS STRONGLY ADVISED **
Webbs Estate Agents have pleasure in offering this fabulous 'Butt-Detached cottage, situated in the highly sought after and prestigious village location of 'Trysull'. This beautifully presented cottage has been recently fully renovated throughout by the current vendors. Briefly comprising: entrance porch, lounge with original features, fabulous extended kitchen family room, guest WC, vaulted landing, four good sized bedrooms and generous refitted family bathroom. Externally there there is a fully enclosed rear garden private driveway and garage. Situated in a lovely lane through the village with the benefit of being opposite open fields and having a well-regarded primary school and the ever popular 'Bell Inn' public house and restaurant.
AWAITING VENDOR APPROVAL
BUTT-DETACHED
A detached house that’s butted up against another, (Farmers Cottages that have been butted up against the years)
PORCH
LOUNGE WITH LOG BURNER 6.42m x 3.37m (21'0" x 11'0")
FABULOUS KITCHEN FAMILY ROOM 6.60m x 6.05m (21'7" x 19'10")
GUEST WC
LANDING
BEDROOM ONE 3.43m x 3.43m (11'3" x 11'3")
BEDROOM TWO 3.09m x 2.85m (10'1" x 9'4")
BEDROOM THREE 2.89m x 2.93m (9'5" x 9'7")
BEDROOM FOUR 2.67m x 1.94m (8'9" x 6'4")
REFITTED FAMILY BATHROOM 3.31m x 2.09m (10'10" x 6'10")
INTEGRAL GARAGE 6.32m x 3.04m (20'8" x 9'11")
PRIVATE DRIVEWAY
ENCLOSED GARDENS

Get in touch
BOOK A VIEWINGDownload this property brochure
DOWNLOAD BROCHURETry our calculators
Mortgage Calculator
Stamp Duty Calculator
Similar Properties
-
Castlecroft, Norton Canes, Cannock
For Sale£425,000 OIRO** STUNNING EXECUTIVE DETACHED HOME ** FOUR GENEROUS BEDROOMS ** EN-SUITE TO MASTER ** MODERN KITCHEN ** LARGE LOUNGE ** DINING ROOM ** GALLERY LANDING ** REFITTED FAMILY BATHROOM ** HIGHLY SOUGHT AFTER LOCATION ** EXCELLENT SCHOOLS AND FACILITIES ** VIEWNG ADVISED ** Webbs Estate Agents are pleased...4 Bedrooms2 Bathrooms1 Reception -
Chester Road, Brownhills, Walsall
For Sale£430,000** WOW ** OUSTANDING DETACHED FAMILY HOME ** HEAVILY EXTENDED ** INTERNAL VIEWING IS ESSENTIAL ** POPULAR LOCATION ** FOUR DOUBLE BEDROOMS ** BATHROOM ** SHOWER ROOM ** GENEROUS LOUNGE ** BREAKFAST KITCHEN ** UTILITY ROOM ** FABULOUS ORANGERY ** GENEROUS GARDENS ** GARAGE ** DRIVEWAY **Webbs Estate ...4 Bedrooms2 Bathrooms2 Receptions -
Snowdrop Close, Clayhanger, Walsall
For Sale£520,000** STUNNING HIGH SPECIFICATION CORNER POSITIONED FAMILY SIZED DETACHED RESIDENCE ** FOUR GOOD SIZED BEDROOMS ** ALTERED AND IMPROVED TO A VERY HIGH STANDARD ** HIGHLY REGARDED AND QUIET CUL - DE - SAC LOCATION ** EXCELLENT LINKS TO AMENITIES, SCHOOLS AND SHOPS ** LANDSCAPED PRIVATE LOW MAINTENANC...4 Bedrooms2 Bathrooms3 Receptions










































