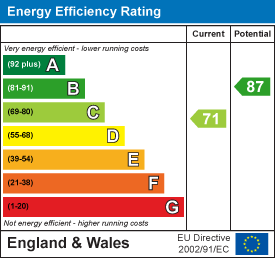For Sale
£160,000
Offers Over
Simpson Road, Walsall
** NO CHAIN ** POPULAR LOCATION ** VIEWING ADVISED ** TWO BEDROOMS ** FAMILY BATHROOM ** BREAKFAST KITCHEN ** SPACIOUS LOUNGE ** GENEROUS GARDENS ** POTENTIAL FOR DRIVEWAY ** UPVC DOUBLE GLAZING ** GA...
Key Features
- NO CHAIN
- VIEWING ADVISED
- TWO DOUBLE BEDROOMS
- FAMILY BATHROOM
- LOUNGE DINER & KITCHEN
- GENEROUS REAR GARDEN
- POTENTIAL FOR DRIVEWAY
- UPVC DOUBLE GLAZINIG
- GAS CENTRAL HEATING
- POPULAR LOCATION
Full property description
** NO CHAIN ** POPULAR LOCATION ** VIEWING ADVISED ** TWO BEDROOMS ** FAMILY BATHROOM ** BREAKFAST KITCHEN ** SPACIOUS LOUNGE ** GENEROUS GARDENS ** POTENTIAL FOR DRIVEWAY ** UPVC DOUBLE GLAZING ** GAS CENTRAL HEATING THROUGHOUT **
Webbs Estate Agents have pleasure in offering this lovely family home, situated in a popular location, being close to all local amenities, shops and schools. Briefly comprising: through hallway, spacious lounge diner, kitchen, landing two bedrooms and family bathroom. Externally there is a generous fully enclosed rear garden and potential and provisions for a driveway providing off-road parking.
Offered with NO CHAIN and internal viewing advised!
AWAITING VENDOR APPROVAL
THROUGH HALLWAY
SPACIOUS LOUNGE DINER 4.78m x 3.34m (15'8" x 10'11")
KITCHEN 2.80m x 2.70m (9'2" x 8'10")
LANDING
BEDROOM ONE 4.15m x 3.25m (13'7" x 10'7")
BEDROOM TWO 3.84m x 2.76m (12'7" x 9'0")
FAMILY BATHROOM 2.75m x 1.51m (9'0" x 4'11")
GENEROUS REAR GARDEN
POTENTIAL DRIVEWAY

Get in touch
BOOK A VIEWINGDownload this property brochure
DOWNLOAD BROCHURETry our calculators
Mortgage Calculator
Stamp Duty Calculator
Similar Properties
-
Hednesford Road, Heath Hayes, Cannock
Sold STC£139,950** MODERN GROUND FLOOR APARTMENT ** TWO BEDROOMS ** LOUNGE ** SPACIOUS KITCHEN ** MODERN BATHROOM ** EN-SUITE ** SECURE GATED ACCESS ** ALLOCATED PARKING ** CLOSE TO LOCAL AMENITIES ** VIEWING STRONGLY ADVISED ** NO CHAIN **WEBBS ESTATE AGENTS offer for sale a modern ground-floor apartment which is ...2 Bedrooms2 Bathrooms1 Reception -
Eaton Rise, Willenhall
Sold STC£180,000** TWO BEDROOM SEMI DETACHED BUNGALOW ** CARPORT AND DRIVEWAY ** TWO DOUBLE BEDROOMS ** ENTRANCE HALL ** POPULAR LOCATION** NO ONWARD CHAIN ** CUL-DE-SAC LOCATION** UTILITY/ STORE ROOM ** SOLAR PANNELS** Webbs Estate Agents are please to being to market this two bedroom semi detached bungalow offeri...2 Bedrooms1 Bathroom1 Reception -
Ryle Street, Bloxwich, Walsall
Sold STC£165,000 OIRO** NO CHAIN ** POPULAR LOCATION ** GREAT CORNER PLOT ** SEMI DETACHED FAMILY HOME ** VIEWING IS ADVISED ** IN NEED OF UPGRADING ** TWO / THREE BEDROOMS ** TWO BATHROOMS ** SPACIOUS LOUNGE ** BREAKFAST KITCHEN ** GUEST WC ** FRONT & REAR GARDENS ** PRIVATE DRIVEWAY ** Webbs Estate Agents have ple...2 Bedrooms2 Bathrooms1 Reception


























