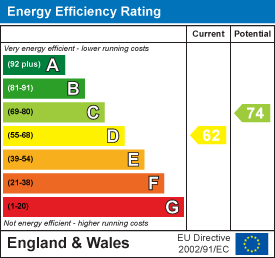For Sale
£290,000
Sutherland Road, Cheslyn Hay, Walsall
** NO CHAIN ** HEAVILY EXTENDED SEMI-DETACHED HOME ** SET OVER 3 FLOORS ** SOUGHT AFTER LOCATION ** FOUR BEDROOMS ** MASTER WITH EN-SUITE ** LARGE LOUNGE DINER ** ENCLOSED REAR GARDEN ** CONVERTED GAR...
Key Features
- SOUGHT AFTER LOCATION
- EXTENDED SEMI DETACHED HOME
- FOUR BEDROOMS
- EN-SUITE TO MASTER
- SET OVER 3 FLOORS
- EXCELLENT SCHOOL CATCHMENTS
- SECOND RECEPTION ROOM
- EXCELLENT TRANSPORT LINKS
- UTILITY AND GUEST WC
- VIEWING STRONGLY ADVISED
Full property description
** NO CHAIN ** HEAVILY EXTENDED SEMI-DETACHED HOME ** SET OVER 3 FLOORS ** SOUGHT AFTER LOCATION ** FOUR BEDROOMS ** MASTER WITH EN-SUITE ** LARGE LOUNGE DINER ** ENCLOSED REAR GARDEN ** CONVERTED GARAGE ** EXCELLENT SCHOOL CATCHMENTS AND TRANSPORT LINKS ** IDEAL FOR LOCAL SHOPS AND AMENITIES ** VIEWING ESSETIAL **
Webbs Estate Agents are pleased to offer for sale this extended semi-detached home in the highly popular location of Cheslyn Hay, offering excellent schools, transport links, local shops and amenities.
In brief the property consists of entrance hallway, an enviable-sized extended lounge diner, stylish kitchen, utility, guest WC and the converted garage space provided the second reception room.
To the first floor there are three bedrooms and family bathroom and stairs rising to the third-floor bedroom with en-suite shower room, externally the property has a good sized enclosed rear garden and ample off-road parking is provided by block paved driveway for several vehicles.
VIEWING IS THE ONLY WAY TO FULLY APPRECIATE THE SIZE AND LOCATION OF THE PROPERTY ON OFFER.
ENTRANCE HALLWAY
LARGE LOUNGE DINER 6.66m x 4.87m (21'10" x 15'11")
STUDY 2.87m x 1.77m (9'4" x 5'9")
STYLISH KITCHEN 2.69m x 2.71m (8'9" x 8'10")
UTILITY ROOM 2.68m x 2.20m (8'9" x 7'2")
GUEST WC
LANDING
BEDROOM ONE 3.50m x 3.43m (11'5" x 11'3")
BEDROOM TWO 2.44m x 3.16m (8'0" x 10'4")
BEDROOM THREE / STUDY AREA 3.03m x 2.29m (9'11" x 7'6")
BATHROOM 2.63m x 2.44m (8'7" x 8'0")
SECOND FLOOR MASTER BEDROOM 4.81m x 3.49m (15'9" x 11'5")
EN-SUITE WC
ENCLOSED REAR GARDEN
BLOCK PAVED DRIVEWAY

Get in touch
BOOK A VIEWINGDownload this property brochure
DOWNLOAD BROCHURETry our calculators
Mortgage Calculator
Stamp Duty Calculator
Similar Properties
-
Ingestre Close, Walsall
For Sale£300,000** HIGHLY DESIRABLE TURNBERRY ESTATE LOCATION ** NO ONWARD CHAIN ** MODERN DETACHED HOUSE SET ON CORNER PLOT ** IMMACULATELY MAINTAINED AND IMPROVED TO A HIGH STANDARD ** DECEPTIVELY SPACIOUS ** INTERNAL VIEWING ADVISED ** THREE BEDROOMS ** MODERN BATHROOM ** SPACIOUS MAIN LIVING ROOM ** RE-FITTED...3 Bedrooms1 Bathroom2 Receptions -
The Brambles, Norton Canes, Cannock
For Sale£250,000 OIRO** WOW ** NO CHAIN ** LOVELY EXTENDED HOME ** POPULAR LOCATION ** VIEWING IS ESSENTIAL ** DECEPTIVELY SPACIOUS ** THREE / FOUR BEDROOMS ** REFITTED SHOWER ROOM ** GUEST WC ** KITCHEN ** GENEROUS LOUNGE DINER ** CONSERVATORY ** FAMILY ROOM/ BEDROOM FOUR ** FRONT & REAR LANDSCAPED GARDENS ** PRIVA...3 Bedrooms1 Bathroom3 Receptions -
View Street, Hednesford, Cannock
Sold STC£260,000 OIRO** STUNNING HOME ** THREE BEDROOMS ** FABULOUS LANDSCAPED REAR GARDEN ** THREE GENEROUS RECEPTION ROOMS ** MODERN REFITTED KITCHEN ** EXCELLENT SCHOOL CATCHMENTS ** CLOSE TO CANNOCK CHASE ** REFITTED FOUR PIECE BATHROOM ** AMPLE OFF ROAD PARKING ** VIEWING STRONGLY ADVISED ** NEW ROOF ** PREDOMINATE...3 Bedrooms1 Bathroom3 Receptions
































