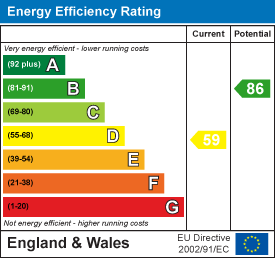Sold STC
£180,000
The Gate House, Paget Mews, Anglesey Street, Hednesford, Cannock
** SHOWHOME STANDARD ** BEAUTIFULLY PRESENTED ** IDEAL FIRST HOME/INVESTMENT ** TWO BEDROOMS ** MODERN REFITTEN KITCHEN DINER ** GREAT LOCAL AMENITIES ** FULLY REFURBISHED BY ITS CURRENT OWNERS ** EA...
Key Features
- SHOWHOME STANDARD HOME
- HIGH SPECIFICATION
- FABULOUS LOCATION
- HEDNESFORD TOWN CENTRE
- TWO BEDROOMS
- REFITTED SHOWER ROOM
- SPACIOUS LOUNGE
- REFITTED KITCHEN DINER
- COMMUNAL GARDENS
- ALLOCATED PARKING
Full property description
** SHOWHOME STANDARD ** BEAUTIFULLY PRESENTED ** IDEAL FIRST HOME/INVESTMENT ** TWO BEDROOMS ** MODERN REFITTEN KITCHEN DINER ** GREAT LOCAL AMENITIES ** FULLY REFURBISHED BY ITS CURRENT OWNERS ** EARLY VIEWING ADVISED ***
WEBBS ESTATE AGENTS are thrilled to bring to the market this STUNNING FULLY RENOVATED TWO-BEDROOM TERRACE HOME set within a popular residential development, located right within Hednesford town benefiting from excellent amenities including schools, shops, supermarkets, restaurants, transport links with Hednesford Train Station right over the road having routes directly into Birmingham City Centre.
Internally the property boasts a spacious modern lounge with paneling and double doors to a modern refitted kitchen diner, having BOILING WATER TAP, double sink and integrated appliances, with an external door to the communal gardens.
The first-floor accommodation features TWO bedrooms with newly fitted full-length wardrobes in the main bedroom and a built-in double wardrobe to the second bedroom, a modern shower room, the loft space is boarded, with electric and lighting and can be accessed via aluminum loft ladders. Externally there is allocated parking and lovely communal surroundings.
An ideal home for a first-time buyer, investor, or downsizer that has been tastefully renovated throughout, Please note there is no central heating to the property but there are brand new electric heaters installed. EARLY VIEWING ESSENTIAL TO AVOID DISAPPOINTMENT
SPACIOUS LOUNGE 3.87m x 4.76m (12'8" x 15'7" )
STUNNING KITCHEN DINER 3.87m x 2.99m (12'8" x 9'9" )
LANDING
BEDROOM ONE 3.85m into wardrobes x 3.63m (12'7" into wardrobe
BEDROOM TWO 3.98m max x 1.95m (13'0" max x 6'4" )
REFITTED SHOWER ROOM 2.04m x 1.95m (6'8" x 6'4" )
ALLOCATED PARKING
COMMUNAL GARDENS

Get in touch
Sold STCDownload this property brochure
DOWNLOAD BROCHURETry our calculators
Mortgage Calculator
Stamp Duty Calculator
Similar Properties
-
Lichfield Road, Bloxwich, Walsall
For Sale£200,000*** TRADITIONAL TERRACE HOME ** SHOWHOME STANDARD ** TWO DOUBLE BEDROOMS ** LOUNGE ** DINING ROOM ** REFITTED KITCHEN ** REAR GARDENS ** POPULAR LOCATION ** VIEWING ESSENTIAL ***WEBBS ESTATE AGENTS are excited to bring to market this STUNNING TWO BEDROOM TRADITIONAL TERRACE HOME on the highly popula...2 Bedrooms1 Bathroom2 Receptions -
Lichfield Road, Sandhills, Walsall
For Sale£200,000** SPACIOUS DETACHED BUNGALOW ** FOR SALE BY MODERN METHOD OF AUCTION ** DESIRABLE HIGHLY SOUGHT AND CONVENIENT LOCATION ** TWO BEDROOMS ** GENEROUS MAIN LIVING ROOM ** KITCHEN DINING ROOM ** SHOWER ROOM AND WC ** FRONT GARDEN AND DRIVE WITH GARAGE ** GENEROUS PRIVATE REAR GARDEN ** NO ONWA...2 Bedrooms1 Bathroom1 Reception -
Hampton Street, Cannock
Sold STC£160,000** WOW ** NO CHAIN ** MOTIVATED SELLER ** GENEROUS CORNER PLOT ** OUTSTANDING POTENTIAL TO EXTEND ** TWO DOUBLE BEDROOMS ** REFITTED FAMILY BATHROOM ** LOUNGE ** SPACIOUS KITCHEN DINER ** CLOSE TO TOWN CENTRE ** AMPLE OFF ROAD PARKING ** CLOSE TO LOCAL AMENITIES ** EXCELLENT TRANSPORT LINKS ** VIEWI...2 Bedrooms1 Bathroom1 Reception

























