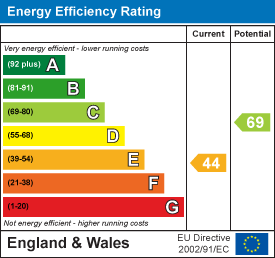Sold STC
£350,000
Offers Over
Walsall Road, Cannock
Webbs Estate Agents are delighted to present this beautifully renovated, traditional three-bedroom detached home on Walsall Road, seamlessly blending timeless elegance with modern convenience. This th...
Key Features
- THREE BEDROOM TRADITIONAL DETACHED HOME
- FULLY RENOVATED THROUGHOUT
- EXTENDED TO THE SIDE AND REAR
- POTENTIAL TO FURTHER EXTENDED (STPP)
- TWO RECPETION ROOMS
- TWO GARAGES
- TWO OUTDOORS ROOMS
- STUNNINGLY PRESENTED
- LARGE LANDSCAPED REAR GARDEN
- EXTENSIVE PARKING TO THE FRONT
Full property description
Webbs Estate Agents are delighted to present this beautifully renovated, traditional three-bedroom detached home on Walsall Road, seamlessly blending timeless elegance with modern convenience. This thoughtfully extended property has been updated to a high standard while retaining key original features such as bay windows, decorative detailing, a log burner, and exquisite real wooden parquet flooring with underfloor heating.
On the ground floor, you'll discover two generous reception, one of these rooms is an orangery, allowing you to enjoy stunning views of the beautiful landscaped garden. The refitted kitchen featuring stylish cabinetry and ample counter space. Adjacent to the kitchen, a separate utility area. The property includes two garages, one of which spans the full length of the house this impressive garage also holds potential for conversion into an annexe or additional living space, enhancing the home's versatility.
The first floor boasts three bright and airy bedrooms. The master bedroom features bespoke fitted wardrobes. The contemporary, refitted family bathroom is finished to a high standard. A retractable ladder from the landing leads to a fully floored loft room, currently utilised as both an office and a hobby room.
The outdoor space is a true highlight, meticulously landscaped to create a private oasis for relaxation and entertainment. The garden includes multiple patio areas. Notable features include an outdoor kitchen and two separate detached buildings, one of which is a stylish bar, the other could be used as a separate office space. Additionally, the private garden backs onto a nature reserve, enhancing the tranquil ambiance.
The front of the property boasts a large driveway, complemented by mature trees that provide additional privacy from the road. Located within the catchment area for excellent schools, this home offers an exceptional blend of style, functionality, and location, making it perfect for family living.
Entrance Porch
Entrance Hall
Lounge 3.469m x 4.646m (11'4" x 15'2")
Lounge Diner 7.989m x 3.357m (26'2" x 11'0")
Guest WC 1.305m x 0.771m (4'3" x 2'6")
Kitchen 4.272m x 2.481m (14'0" x 8'1")
Utility Area 3.172m x 2.516m (10'4" x 8'3")
Garage one 3.058m x 3.741m (10'0" x 12'3")
Garage Two 8.282m x 2.281m (27'2" x 7'5")
First Floor
Landing
Bathroom 2.514m x 2.039m (8'2" x 6'8")
Bedroom one 4.677m x 3.841m (15'4" x 12'7")
Bedroom Two 3.353m x 3.879m (11'0" x 12'8")
Bedroom Three 2.140m x 2.659m (7'0" x 8'8")
Loft Room 4.789m x 2.751m (15'8" x 9'0")
Loft Room is accessed via loft ladders.
Garden
Fully landscaped rear garden
Detached Out Door Bar/ Sun Room 4.847m x 2.440m (15'10" x 8'0")
Sheltered Seating Area
Out Door Office

Get in touch
Sold STCDownload this property brochure
DOWNLOAD BROCHURETry our calculators
Mortgage Calculator
Stamp Duty Calculator
Similar Properties
-
New Street, Bridgtown, Cannock
For Sale£350,000 Offers Over** DETACHED BUNGALOW ** GENEROUS SECLUDED PLOT **MOTIVATED SELLER ** VIEWING IS ESSENTIAL ** POPULAR LOCATION ** DETACHED BUNGALOW ** THREE BUNGALOW ** FAMILY BATHROOM ** SPACIOUS LOUNGE DINER ** BREAKFAST KITCHEN ** GENEROUS GARDENS & GROUNDS ** Webbs Estate Agents have pleasure in offering thi...3 Bedrooms1 Bathroom1 Reception -
Hill View Cottage, Rawnsley Road, Hednesford, Cannock
For Sale£375,0001/3 ACRE (HAD PREVIOUS STABLES AND PADDOCK WITH DIRECT ACCESS ON HEDNESFORD HILLS AT REAR) ** BUILT IN 1881 ** EARLY VIEWING ADVISABLE ** FABULOUS VIEWS ** VIEWING ESSENTIAL ** Webb' have pleasure in offering this very well presented Victorian Cottage situated in a highly sought after location with ...3 Bedrooms1 Bathroom3 Receptions -
Lichfield Road, Pelsall, Walsall
For Sale£399,950**THREE/FOUR BEDROOMS SEMI DETACHED HOME**EXTENDED TO THE SIDE, REAR AND LOFT**TWO RECEPTION ROOMS** LARGE LIVING KITCHEN DINER** SEPERATE UTILITY ROOM** GUEST WC** STORAGE GARAGE** THREE GENEROUS BEDROOMS**MASTER WITH ENSUITE**LOFT ROOM WITH POTENTIAL TO BE A BEDROOM** TWO LANDSCAPED REAR GARDEN AR...3 Bedrooms2 Bathrooms2 Receptions
















































